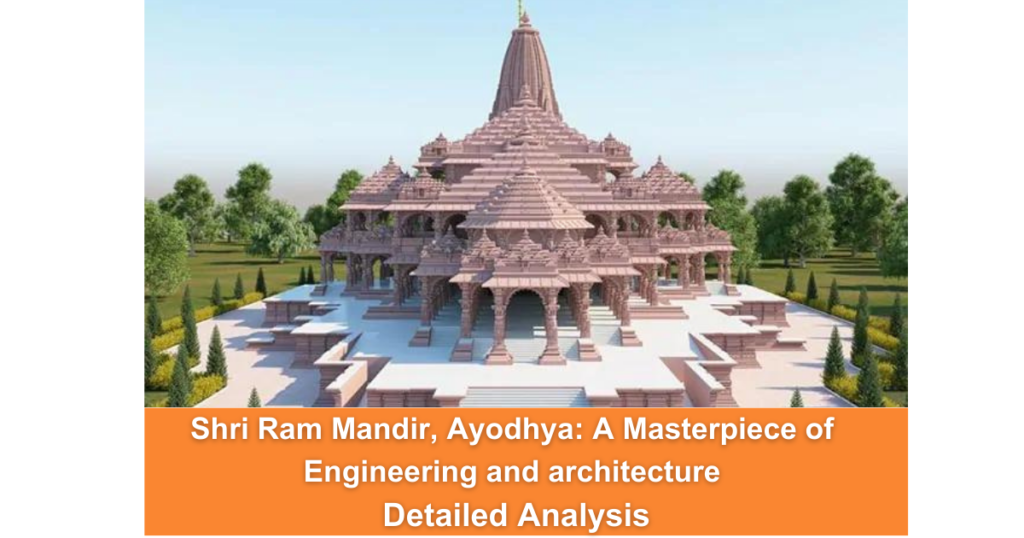
The construction of Shri Ram Mandir in Ayodhya has captivated the nation’s attention, and with good reason. This iconic structure is not just a symbol of faith and devotion, but also a testament to India’s engineering brilliance. In this article, we’ll delve into the technical aspects of this masterpiece, showcasing the materials, processes, and features that make it a marvel of the modern age.
Important Facts on Shri Ram Mandir, Ayodhya
| Feature | Details |
|---|---|
| Chief Architect | Chandrakant B. Sompura (CBS) |
| Construction Company | Larsen and Toubro (L&T) |
| Project Management Company | Tata Consulting Engineers Limited (TCEL) |
| Design Advisors | IIT Chennai, IIT Bombay, IIT Guwahati, CBRI Roorkee, SVNIT Surat, NGRI Hyderabad |
| Sculptors | Arun Yogiraaj (Mysore), Ganesh Bhatt and Satyanarayan Pandey |
| Total area | 70 Acre (70% green Area) |
| Temple area | 2.77 Acre |
| Temple Dimension | L:380 feet, W: 250 Ft, H: 161 Ft |
| Construction Style | Indian Nagara Style |
Building with Strength and Beauty:
- Construction Material: Shri Ram Mandir is not just built with bricks and mortar. High-grade Rolled Compacted Concrete (RCC) without steel forms the foundation, ensuring a sturdy and earthquake-resistant base. Pink Sandstone and Granite adorn the exterior, while the sanctum sanctorum houses idols carved from 60 million-year-old Shaligram Rocks, adding a touch of ancient mysticism.
- Foundation Design: A 14-meter thick RCC layer lies beneath the temple, acting as an artificial stone. 56 layers of compacted concrete infused with fly ash and chemicals further add to the stability. A 21-foot thick granite plinth protects the structure from moisture, ensuring its longevity.
A Vision Brought to Life:
- Architectural Description: The three-storied temple, designed to withstand the test of time, boasts 392 pillars and 44 gold-plated teakwood doors. The estimated lifespan of the structure is a staggering 2500 years, a testament to the meticulous planning and execution.
- Spiritual Significance: The central sanctum houses the idol of Shri Ram Lalla, while the first floor showcases a majestic Sri Ram Darbar. Five Mandapas dedicated to dance, music, assembly, prayer, and hymns cater to various devotional practices.
Beyond the Structure:
The temple complex goes beyond the central structure, offering a holistic spiritual experience:
- Four Peripheral Temples: Dedicated to Suryadev, Mother Bhagwati, Lord Ganesha, and Lord Shiva, these corner temples add to the spiritual tapestry.
- Additional Shrines: Goddess Annapurna, Lord Hanuman, Maharishis, and mythological figures like Sita-Kup, King Nishad, and Jatayu find their place within the complex, enriching the narrative.
- Environmental Consciousness: With 70% of the total area dedicated to greenery, the temple complex prioritizes sustainability and harmony with nature.
Key Facts and Figures:
| Feature | Details |
|---|---|
| Chief Architect | Chandrakant B. Sompura (CBS) |
| Construction Company | Larsen and Toubro (L&T) |
| Project Management Company | Tata Consulting Engineers Limited (TCEL) |
| Design Advisors | IIT Chennai, IIT Bombay, IIT Guwahati, CBRI Roorkee, SVNIT Surat, NGRI Hyderabad |
| Sculptors | Arun Yogiraaj (Mysore), Ganesh Bhatt and Satyanarayan Pandey |
| Total area | 70 Acre (70% Green Area) |
| Temple area | 2.77 Acre |
| Temple Dimension | L:380 feet, W: 250 Ft, H: 161 Ft |
| Construction Style | Indian Nagara Style |
Unveiling the Foundation:
| Layer | Thickness | Material | Purpose |
|---|---|---|---|
| 1 | 14 meters | High-grade Rolled Compacted Concrete (RCC) | Main foundation, earthquake resistance |
| 2 | 56 layers | Compacted Concrete with Fly Ash and Chemicals | Additional strength and stability |
| 3 | 21 feet | Granite Plinth | Moisture protection and longevity |
Architectural Splendor:
| Feature | Details |
|---|---|
| Stories | 3 |
| Pillars | 392 |
| Doors | 44 (gold-plated teakwood) |
| Estimated Lifespan | 2500 years |
| Central Sanctum | Idol of Shri Ram Lalla |
| First Floor | Sri Ram Darbar |
| Mandapas | 5 (Nritya, Rang, Sabha, Prarthana, Kirtan) |
Beyond the Central Structure:
| Shrine/Figure | Location |
|---|---|
| Suryadev | North-East Corner |
| Mother Bhagwati | South-East Corner |
| Lord Ganesha | South-West Corner |
| Lord Shiva | North-West Corner |
| Goddess Annapurna | Northern Arm |
| Lord Hanuman | Southern Arm |
| Maharishis (Valmiki, Vashishta, Vishwamitra, Agastya) | Within the complex |
| King Nishad | Within the complex |
| Mata Shabari | Within the complex |
| Devi Ahilya | Within the complex |
| Sita-Kup | Within the complex |
| Lord Shiva (Ancient Temple) | Navratna Kubera Hill |
| Jatayu (Statue) | South-West Part |
Embracing Nature:
| Feature | Details |
|---|---|
| Total Area Dedicated to Greenery | 70% |
FAQS:-
-
Who prepared the design of Ram Mandir in Ayodhya?
The architect of Sri Ram Janmabhoomi temple is Sri Chandrakant Sompura and his sons. The original design for the Ram temple was prepared in 1988 by the Sompura family of Ahmedabad.
-
What is the architecture style of Ram Mandir Ayodhya?
Built over three floors with each one being 20-foot high, there are a total of 392 pillars and 44 doors in the complex. The temple is being built in the Nagara style of temple architecture and the idol of Ram Lalla will be placed in the sanctum sanctorum.
-
Who are the design advisors for the construction of Ayodhya Ram Mandir?
The design advisors for the Ayodhya Ram Mandir include prestigious institutions such as IIT Chennai, IIT Bombay, IIT Guwahati, CBRI Roorkee, SVNIT Surat, and NGRI Hyderabad.
-
Which company is constructing Ayodhya Mandir?
Larsen and Toubro